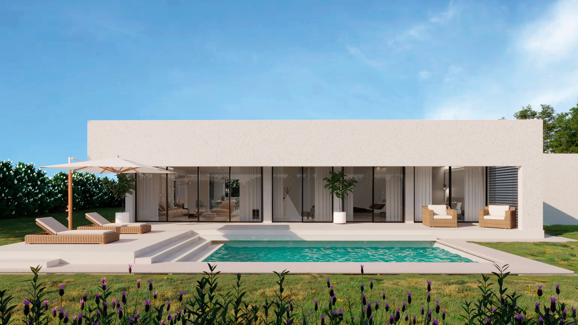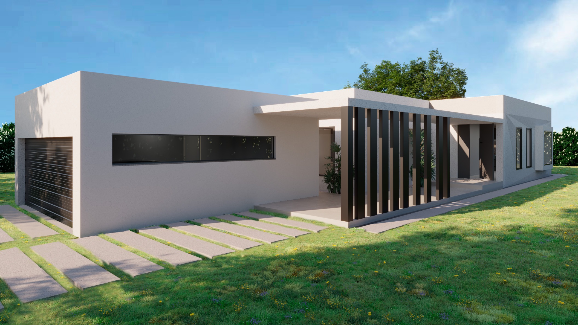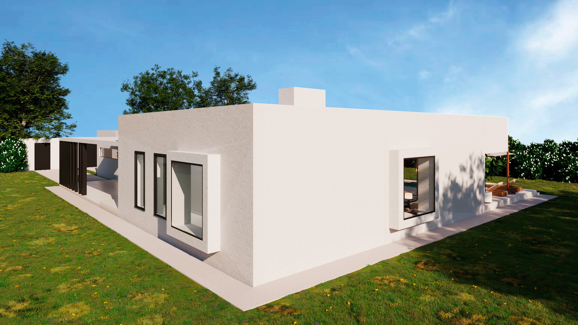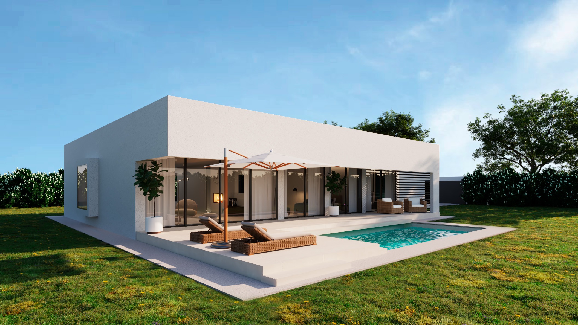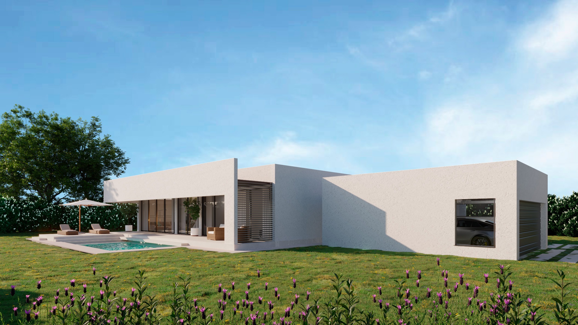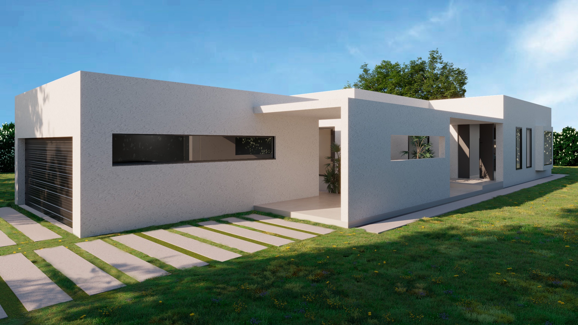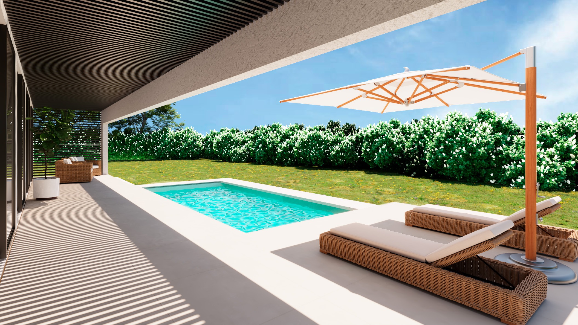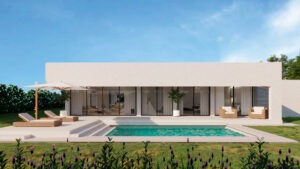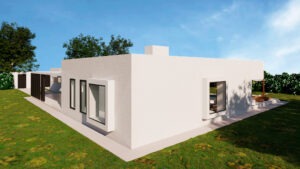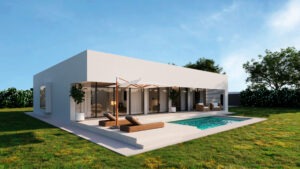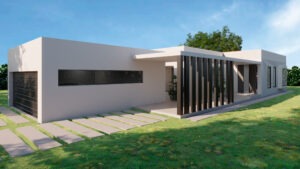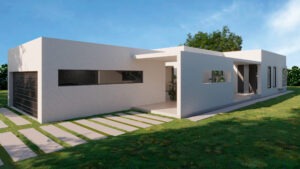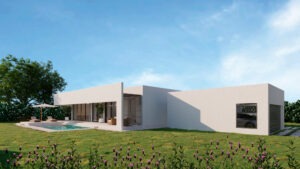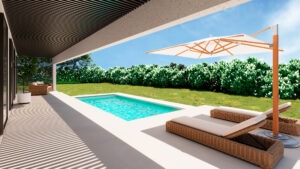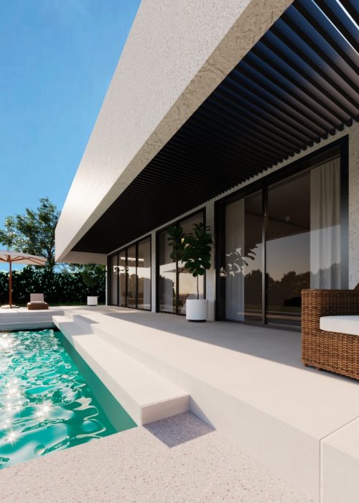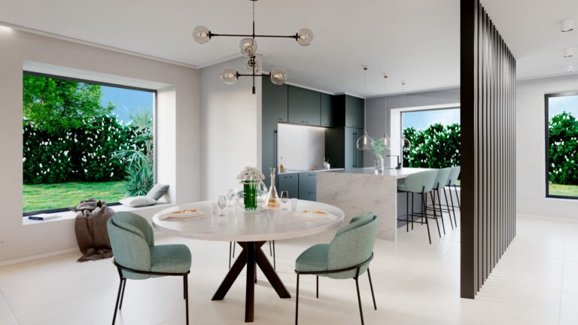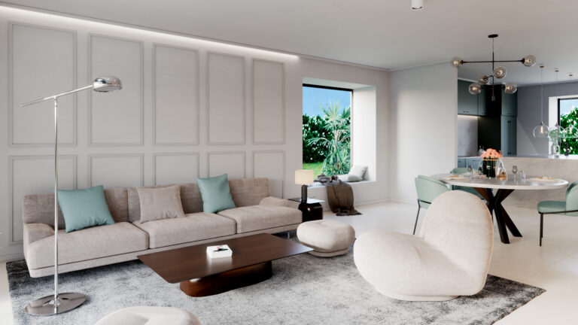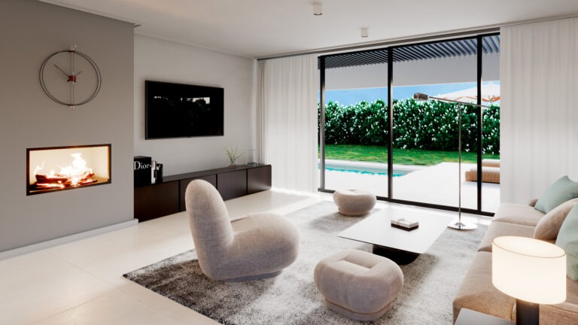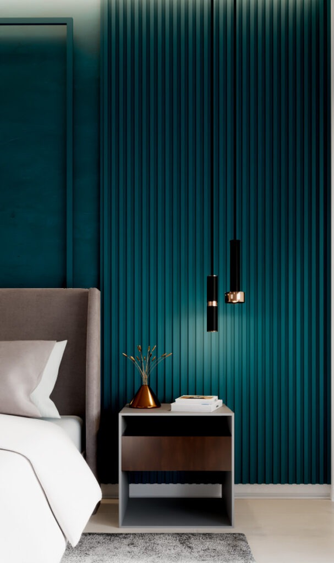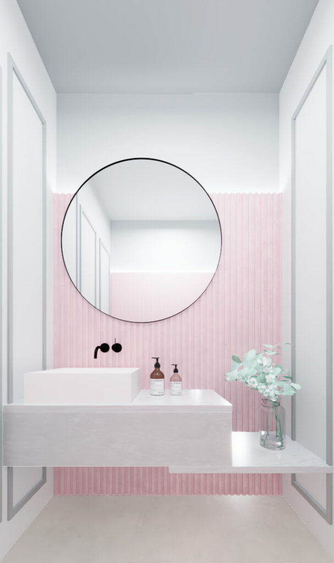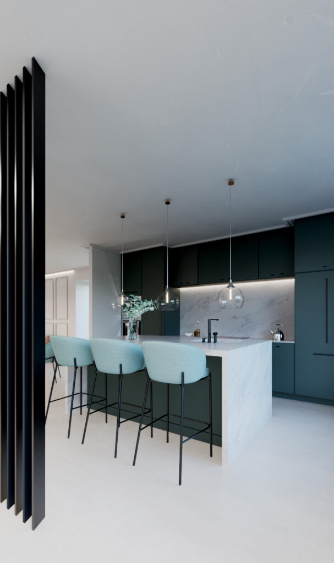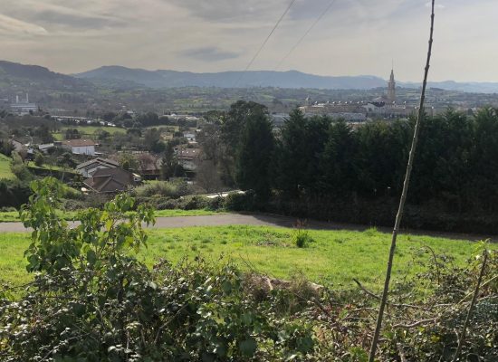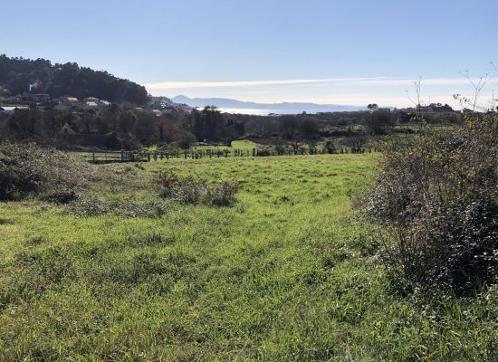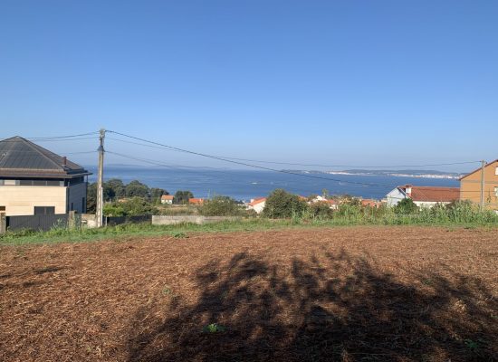Discover Homeway's Bay housing model
BAY MODEL 3D
- 3 Bedrooms
- 2 Bathrooms & 1 restroom
- 293 m2 built area
- House with plot from 655.000 €
BAY MODEL 4D
- 4 Bedrooms
- 3 Bathrooms & 1 restroom
- 322 m2 built area
- House with plot from 856.000 €
With our Bay model we propose a modern design home inspired by coastal villas, as it is the result of a fusion of purity and functionality.
This exclusive home is characterised by the white colour of its façade and the straight lines of its volumes, something that gives it that characteristic avant-garde essence.
In addition, each of the rooms in which the spaces are distributed are designed so that you can connect with the outside environment, enjoy the porch and the swimming pool.
We have conceived our Bay model with sustainablematerials and an efficient design with almost zero energy consumption, so we can offer you a sustainable and more environmentally responsible home.
This modern villa has a domotic installation and highly efficient insulation,which means that we can optimise energy resources to the maximum.
Moreover, the underfloor heating system with the installation of aerothermal or geothermal energy and photovoltaic panels also contributes to this. Thanks to these technologies, hot water is generated and distributed evenly and sustainably both inside the house and for heating the outdoor swimming pool.
It also stands out for being a house in which all the rooms are distributed on a single floor.
If we focus on the spaces, we can clearly differentiate two volumes, on the one hand the living areaand, on the other hand, the garage area..
The spatial distribution is organised in such a way that we have a large central day area completely open-plan with living-dining room and kitchen illuminated by large windows that allow natural light to pass through and give access to the outdoor porch with incredible views of the garden. This area is completed with the sleeping area, which is separated to one side of the house and consists of a complete suite, with bathroom and dressing room. Furthermore, there are two additional bedrooms with a shared bathroom and a separate laundry room.
All the bedrooms in this house have direct access to the outside porch.
- One-storey single-family house
- Choice of 3D Model (3 rooms) or 4D Model (4 rooms)
- 293 m2 built in the 3D Model
- 322 m2 built in the 4D Model
- Rooms with built-in wardrobes divided and finished with quality finishes.
- 2 Bathrooms (3D Model) or 3 Bathrooms (4D Model) fully equipped
- 1 Restroom
- Living-dining room
- Fully fitted open concept kitchen
- Laundry
- Porch
- Garage for two cars
- Heated swimming pool (optional)
- Garden (optional)
- Underfloor heating with heat pump.
- Smart home. Integral domotic installation.
Choose your plot
Interested in the Bay model?
Contact us now.
We offer you plots available in different locations to execute the project of your new home with this model.
All you have to do is choose the one you like the most and we will take care of all the paperwork for the construction of your new home.
And if you already have a plot, let us know and we will start building the house of your dreams.

